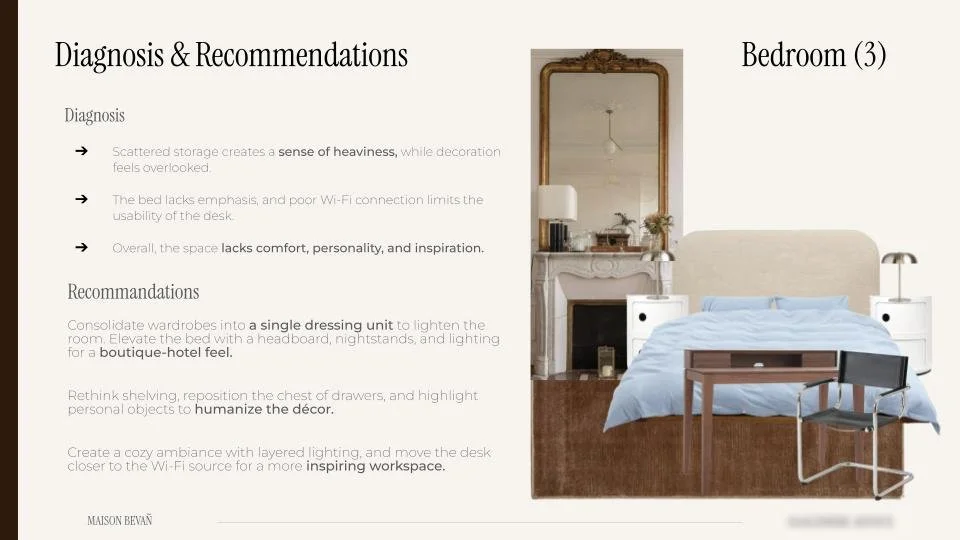Paris, 18th district (France)
The Challenge
A charming 30m² Parisian apartment was brimming with character but was limited by its layout. The client struggled with storage and flow, and couldn’t balance their personal life with their work life in such a compact space.
The Solution
We reimagined the positioning of the furniture, optimized the living and bedroom functions, and created a dedicated coffee corner and practical workspace. A cohesive color and material palette reflected the client’s passions, while a detailed shopping list made implementation quick and stress-free.
The Result
The client was delighted with their new, more fluid, more functional, and more inspiring home, which perfectly balanced hosting friends and family with daily living.
“Laëlle immediately grasped my tastes, and my style. Thanks to her expertise, I was able to transform my apartment, while even saving money on furniture I had found almost twice as expensive elsewhere.”
– Andréa G, Paris
Delray Beach, Florida (USA)
The Challenge
A bright, high-ceilinged living room lacked cohesion and warmth. Some parts were underused, and others felt disconnected. Expecting their first child, the clients wanted a serene, timeless space that could evolve with their family.
The Solution
We created a clear vision for the space, defining each zone with the right colors, materials, and personal touches to bring harmony and fluidity. Soft neutrals, organic textures, and smart layout choices added comfort, functionality, and flow.
The Result
The family were given everything they needed to transform the room into a warm, inviting, and practical space – perfect for daily living, gatherings, and the family’s next chapter.
“Found Laëlle on TikTok where I reached out for help bringing life to my living room and she did not disappoint! She has beautiful design ideas and is lovely to work with. Highly recommend!”
– Melanie C, Delray Beach
Wandsworth (United Kingdom)
The Challenge
A fragmented bathroom and WC were not providing the client with the practical yet serene space they were looking for. Instead, they were in need of a unified family bathroom with space for a bath, shower, toilet, and storage space.
The Solution
We explored four layout options, discussed ideas with textures and moodboards, and refined the design through 3D projections and renderings. Technical plans and detailed recommendations gave the contractors everything they needed.
The Result
With a clear and confident renovation roadmap, the client was able to bring their ideas to life faster and more easily, saving time, money, and relieving mountains of stress.
“Laelle is an incredibly talented interior designer and it was such a joy to work with her on a full bathroom redesign. She took great time and care to really understand what I wanted from the space, what styles I liked and didn’t like, and presented many great options which were carefully considered. I am so happy with the end result and would absolutely work with Maison Bevan again in the future.”
– Mae R, Wandsworth




















